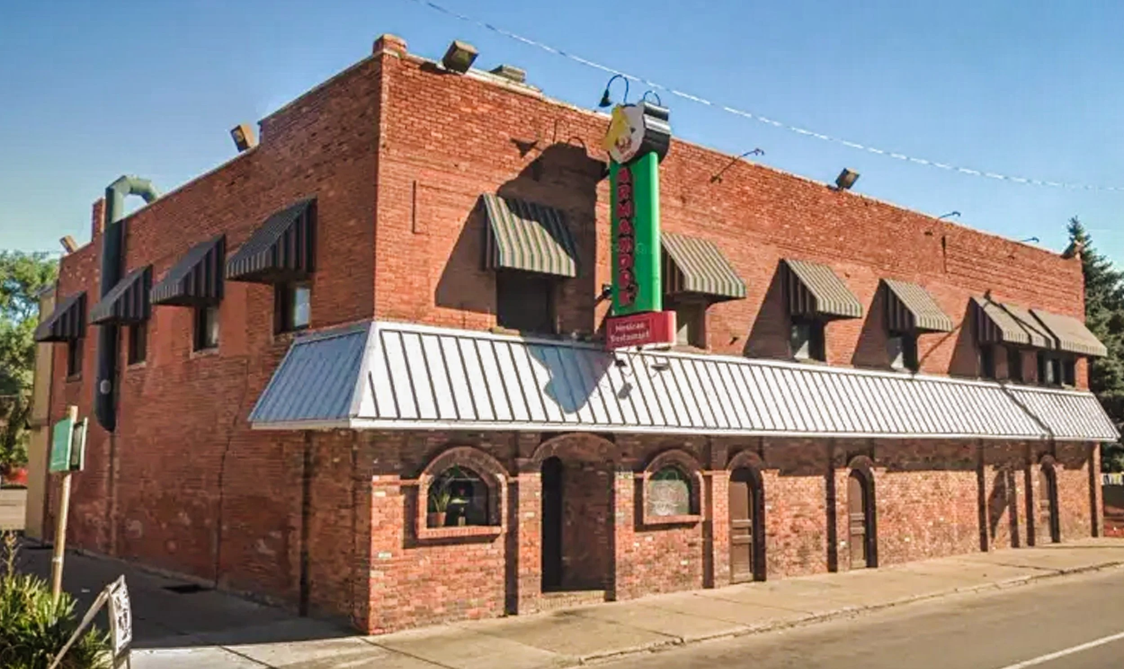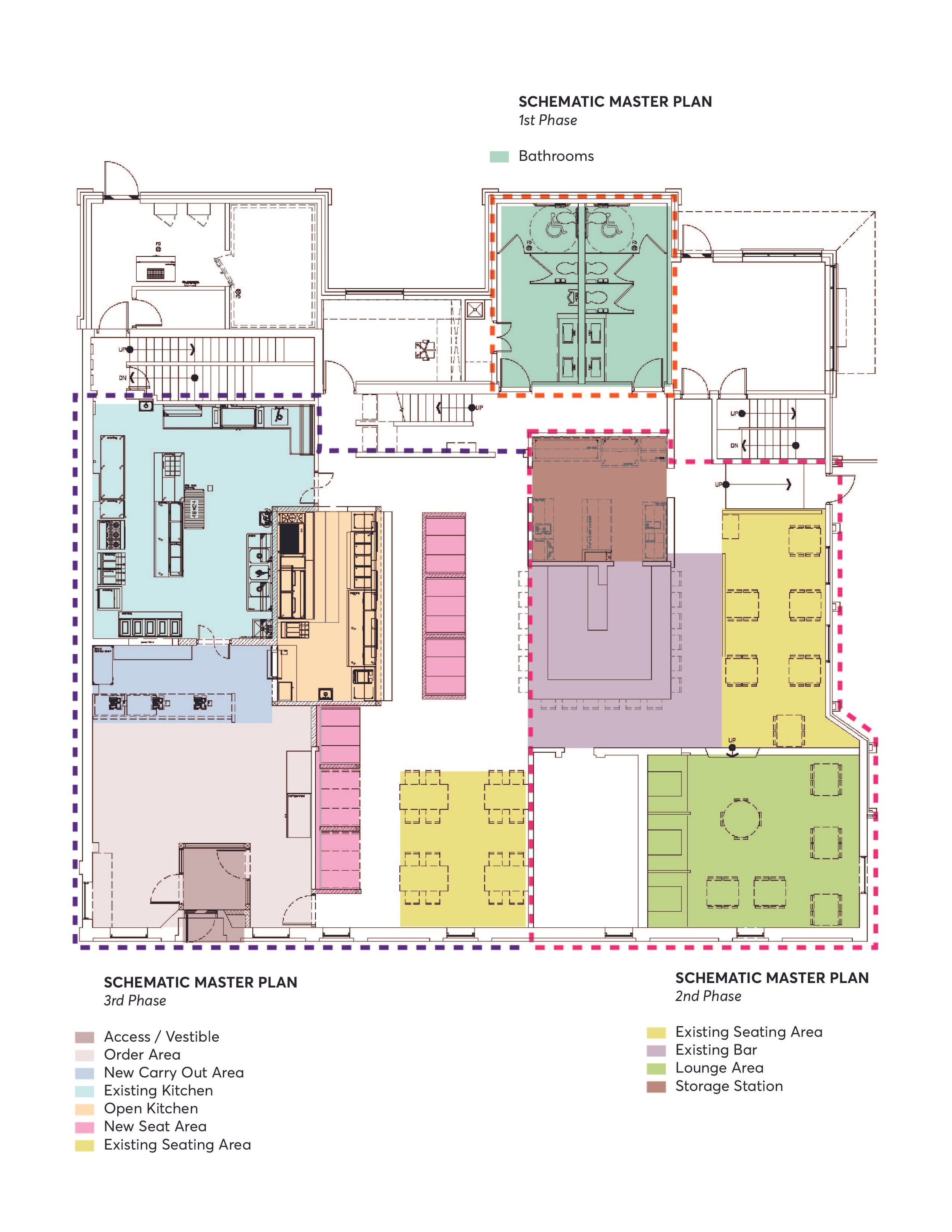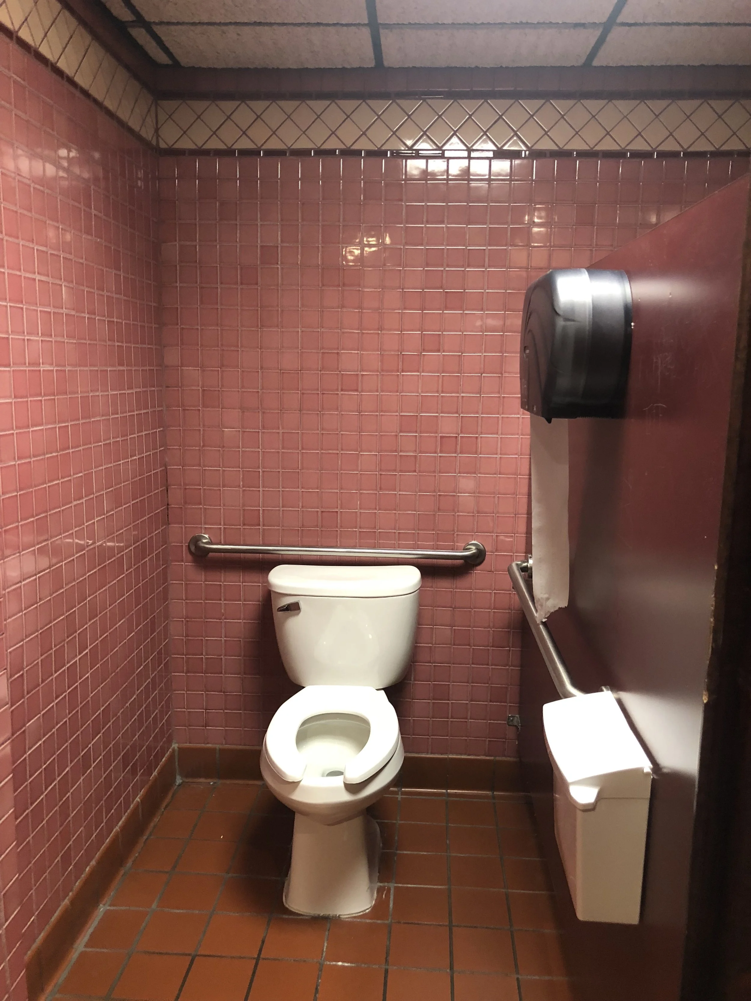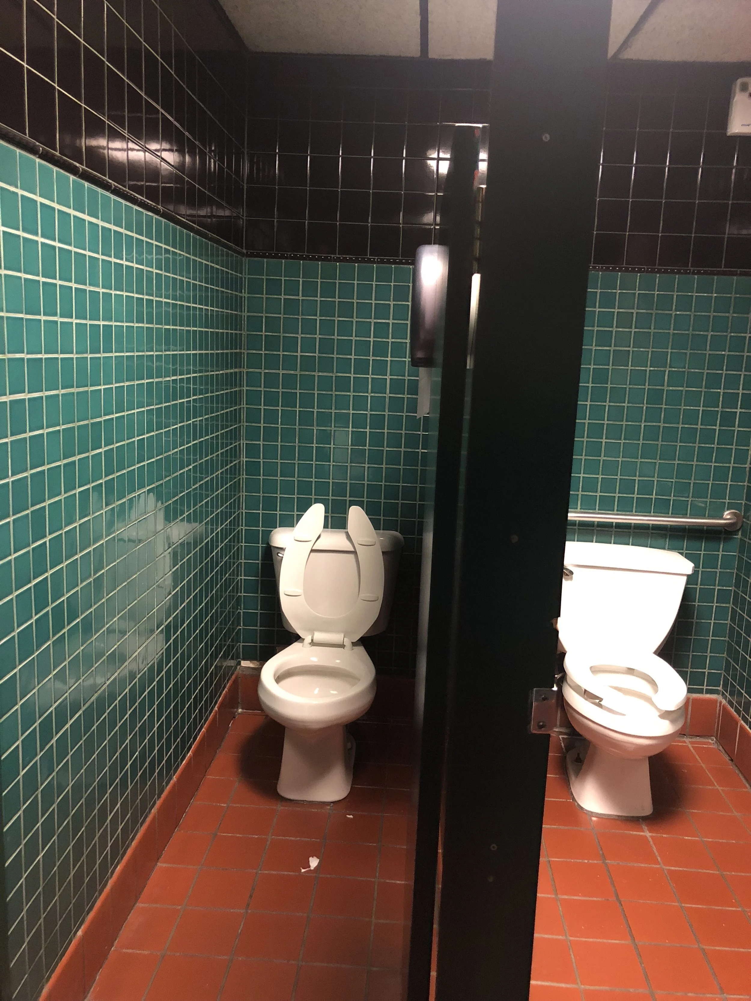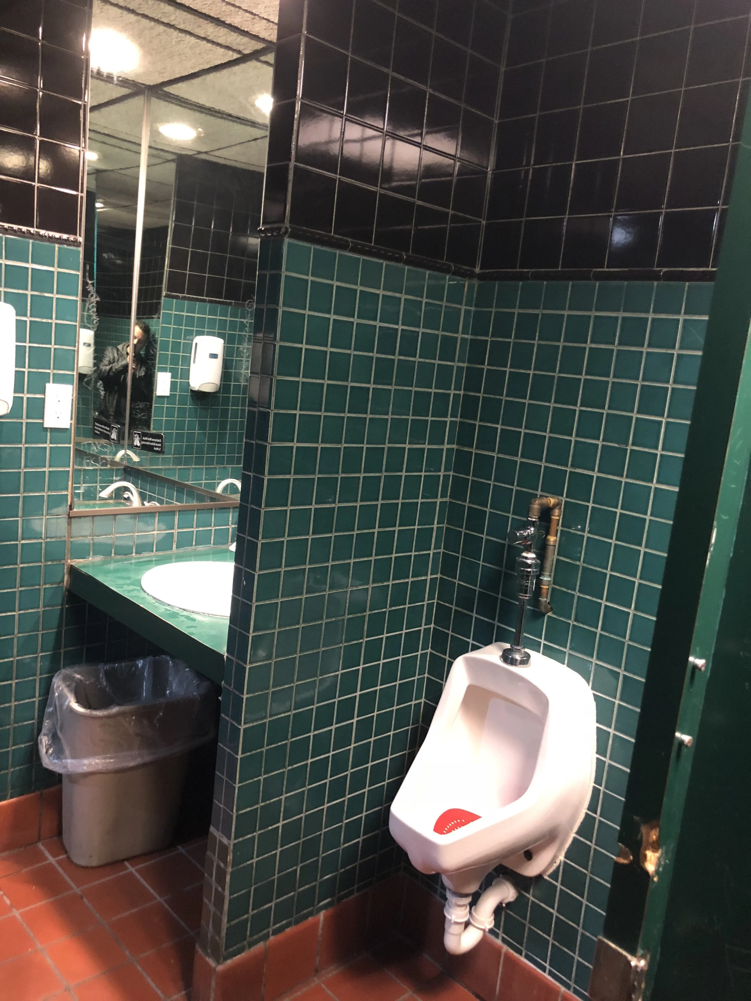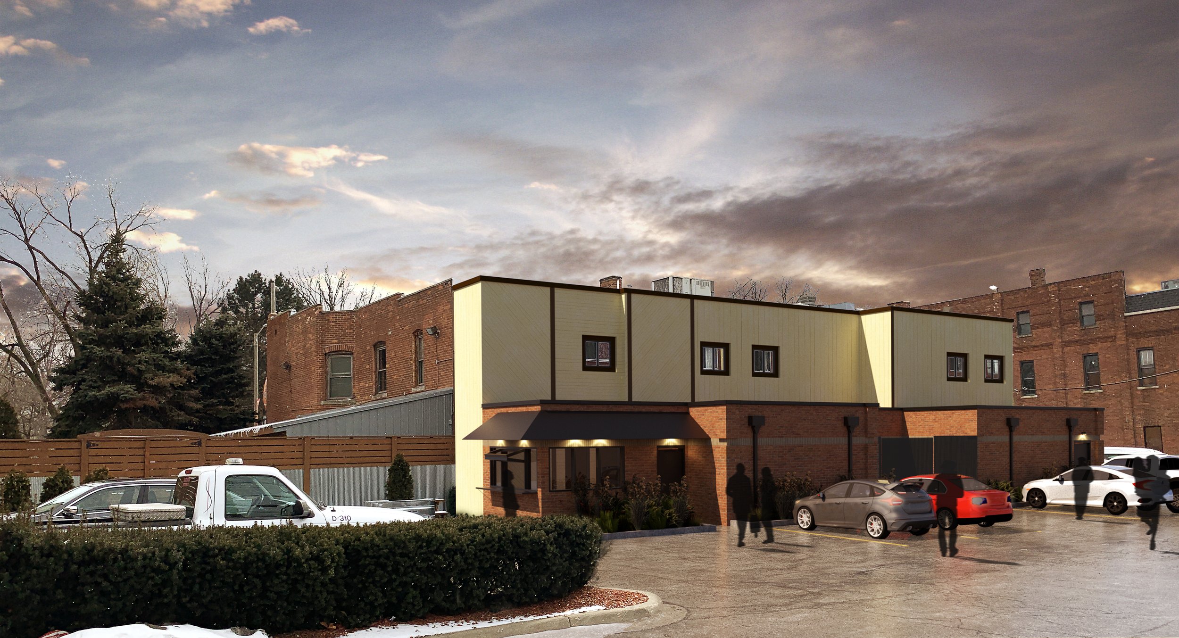Armando’s Restaurant
Created by: 511 Design
2022
This project is on a busy street in the Mexican town of Detroit Metro-Area. What we are doing is a renovation of the interior of the restaurant and an addition on the back. It’s rustic design was something we didn’t want to change, but to bring forth in our design as well. We wanted to keep the familiarity of the basic materials used, while revamping the look of the space and creating a better work flow for the resaurant and carryout.
The restaurant is not just about eating Mexican food, it is about the culture of the space and bringing the community together in that atmosphere. The principal idea of the interior design is to make the users feel comfortable and at home like they always have.
We wanted to create different intimate spaces for people to be able to share a meal, while still being
connected as a whole through the opennes of the restaurant and line kitchen.
The new line kitchen is going to be a central focal point in the restaurant. It is opening a connection between the cooks and customers. We also created a larger space for the carryout section, to allow for the proper space needed for such a large part of their clientele. We wanted to give the customers waiting for their carryout food their own space, with sightlines into the restaurant to keep that connection between the two spaces.
We are incredibly happy to be a part of Omar and Cecilia’s vision of transforming their family restaurant into a better place so they can continue providing for their neighborhood family and friends for many years to come.
PHASES :: Architectural Plans
1ST PHASE :: Bathroom & Office Extension
Before & After NEW LOOKS
2ND PHASE :: Interior Views





In our interior design proposal for the Mexican restaurant, we draw inspiration from the cultural richness and tradition deeply rooted in every corner of Mexico. Our main objective is to preserve the essence of the place, making the most of what already exists, while giving it a fresh contemporary twist with rustic touches.
With this approach in mind, we seek to highlight the authenticity of local materials, such as wood and ceramics, to create a cozy and familiar atmosphere. We maintain the warmth of earthy tones and terracotta but combine them with modern and vibrant accents that reflect the vitality of Mexican culture.
Handcrafted details and natural textures are seamlessly integrated into the space, from walls adorned with folkloric murals to colorful fabrics adorning the seating and curtains. Strategic lighting highlights key design elements and adds a sense of intimacy to every corner of the restaurant.
In summary, our interior proposal for this Mexican restaurant aims to celebrate the country's cultural heritage, blending the traditional with the contemporary to offer diners an authentic and memorable gastronomic experience
3RD PHASE :: Kitchen & Bar Design












